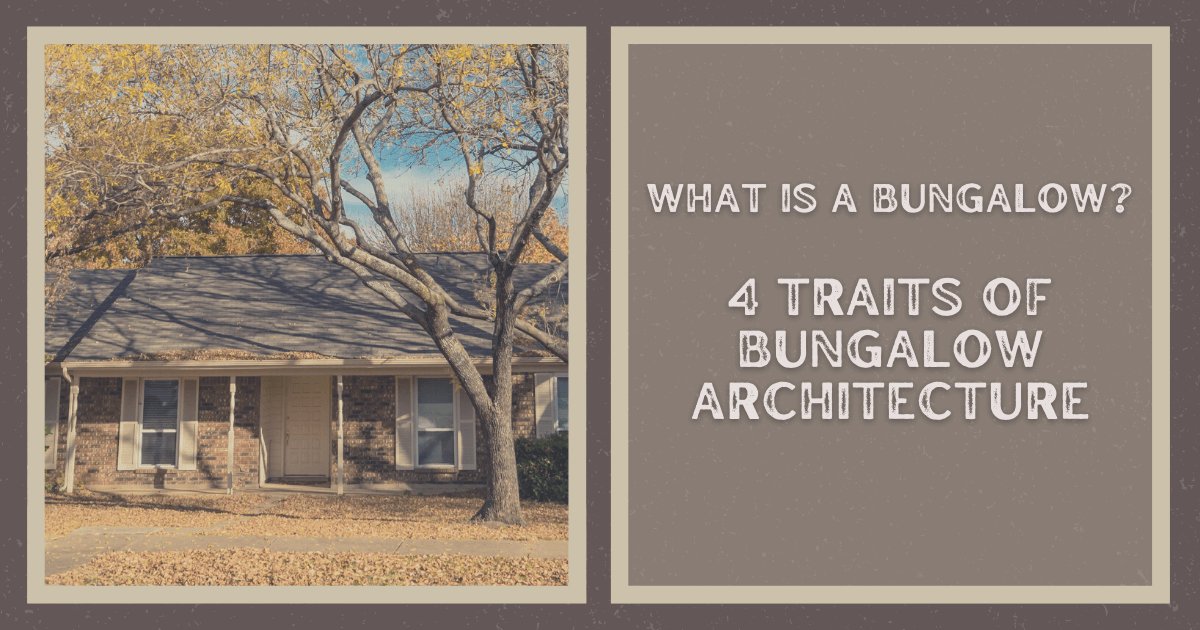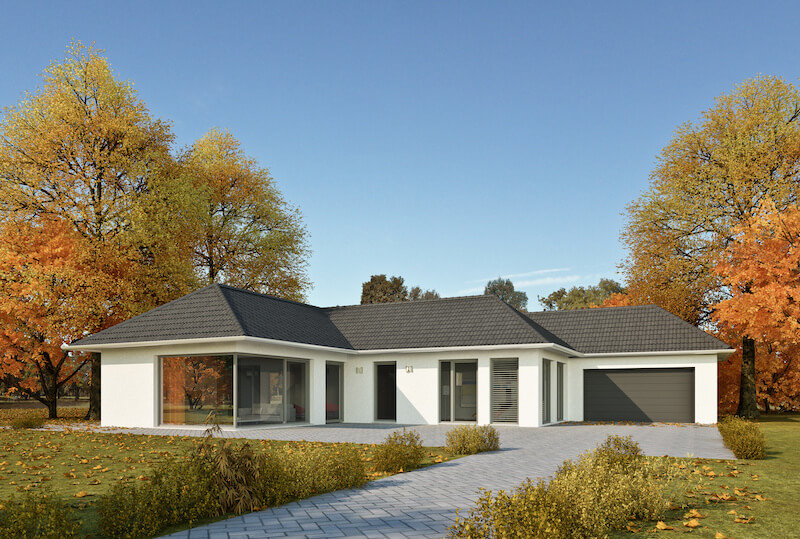4 Common Architectural Characteristics of Bungalow Homes
Posted by EdmontonRealEstate .ca on Monday, January 24th, 2022 at 1:36pm.

Thinking of buying a new home and not quite sure what style, size, and property type perfectly suit your needs? There are many choices even amid the single-family home category, and bungalow homes are worth considering when shopping for potential investment properties. These charming homes dominate many neighbourhoods, but there are several architectural styles. Keep reading to learn about some of the most common exterior and interior elements of bungalow-style homes to help decide if this type of abode is the right choice.
History & Stylistic Influences of Bungalows
What is now known as bungalow-style is an adaptation of the single-story huts typical in 19th century India. As the style modernized, the first version most similar to what we see today was constructed in Bengal for English officers during the country's occupation by the British.
These homes were economical, built low to the ground and had wide sheltered porch areas. This layout offered occupants shelter from the hot sun that dominates the region.
Bungalows in North America were first popularized in the United States after World War I, with the predominant architectural style honouring the rise of the American Arts and Crafts movement.
However, throughout the 1920s and 1960s, bungalows became more common throughout Canada. These homes were typically two-bedroom, two-bath structures that favoured the Canadian Arts and Crafts movement.
What Are the Characteristics of the Outside of Bungalows?
 Bungalow-style homes have defining characteristics regardless of their design inspiration amid classifications. Bungalows tend to be smaller than most single-family structures and have a Craftsman-inspired layout. Thanks to their compact size, they are ideal for smaller lots, which can put the price point of these homes well within many buyers' budgets.
Bungalow-style homes have defining characteristics regardless of their design inspiration amid classifications. Bungalows tend to be smaller than most single-family structures and have a Craftsman-inspired layout. Thanks to their compact size, they are ideal for smaller lots, which can put the price point of these homes well within many buyers' budgets.
Natural materials like stone, stucco and wood slatted siding are prevalent in the construction of bungalows. Most contractors and owners are eager to use readily available materials in their region. In Canadian bungalows, brick and cedar exteriors are relatively common.
Bungalows generally boast low-slung sloped rooflines with rafter tails and ridge beams. They may be hipped or gabled and have decorative brackets that showcase roofing materials. The roofs typically have broad, overhanging eaves that create an elongated cover for porches.
The porches of bungalows tend to be generous in size and may be supported by attractive tapered columns or carved wooden pillars. These porches can be partially or wholly enclosed to serve as a screened area or an additional room.
Another feature notable in bungalows is the presence of large windows—particularly in the front—that allow for a flood of natural light. Many attractive designs, shapes, and sizes are suitable for these homes. Most often, dormer windows are located on top floors or attics, while resilient and beneficial casement windows are frequented on the ground floor of bungalows.
What to Expect In the Interior of a Bungalow
Most bungalows have a 1 to 1 1/2-level design and are similar to ranch-style homes in their close-to-the-ground profile and fewer than two storeys. The primary difference in these home types is that ranch properties tend to be more sprawling than traditionally compact bungalows.
This makes bungalows a good choice for those looking for a smaller space. However, there are bungalow homes that are also bigger four-bedroom models for larger households. The interiors tend to have open floor plans that make them easy to maintain, and plenty of natural light can also minimize the use of artificial light in the daytime. This abundance of natural light is often an attractive feature when designing a bungalow interior or exterior.
This airy feel is furthered by housing plans that feature rooms that directly connect versus gaining access via hallways. Bungalows are often preferred by those aiming to downsize or enjoy less cluttered spaces.
What Are the Most Appealing Features of Bungalows?
While the coziness of bungalows is appealing to many, other features besides their appearance make them highly desirable. Smaller spaces equate to less housework, and smaller lots mean less exterior cleaning and yard work for owners. Even cleaning gutters, siding, and the roof are simplified due to bungalows being lower to the ground, making maintaining and increasing curb appeal much easier.
Bungalows can be an asset to anyone at any stage of life. Because many of these homes have a single storey, bungalows are excellent for those with limited mobility. Stairless designs can be ideal for households with younger children looking to avoid staircase accidents. In larger bungalows, a second storey can host guests or storage.
Last but not least, these homes tend to cost less to maintain due to their simplistic interior and exterior design and smaller space overall. Thanks to most bungalows' open layout concept design, they also tend to incur lower heating, cooling, and lighting costs.
Bungalows Make for Stylish, Modern Homes
Neighbourhoods with bungalow homes are an excellent choice for many homebuyers. With so many sizes and styles on the market, there are bound to be a few options that might beckon to be called home. Evaluate the pros and cons of bungalow living before making any decisions, and discover what homes might be available in the area you plan to move to.

