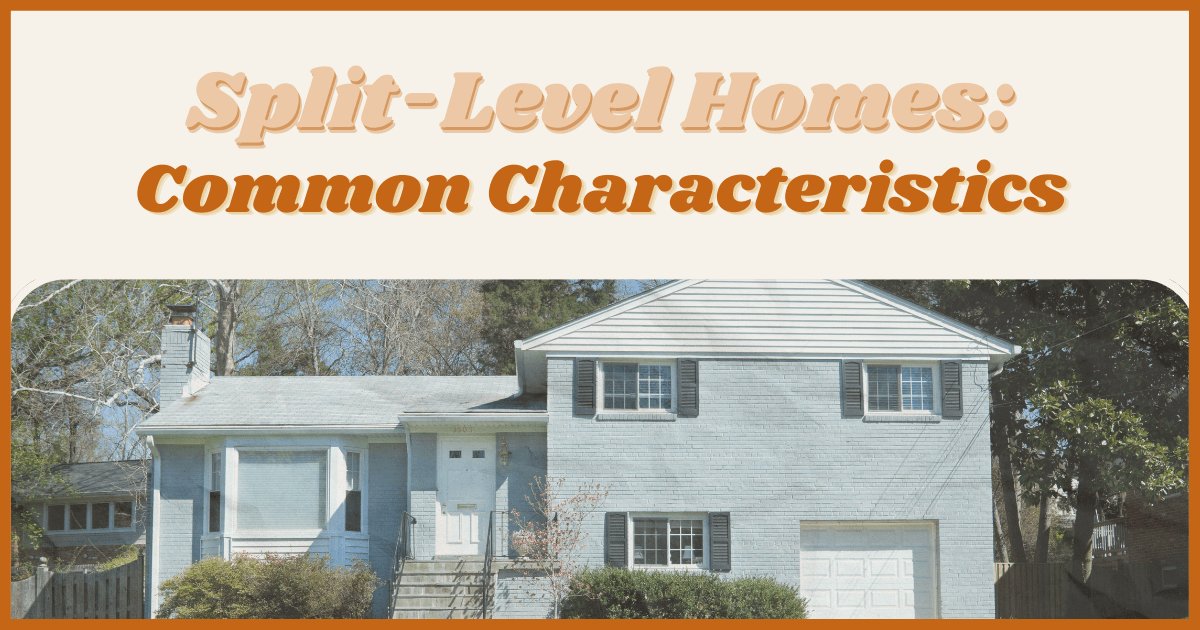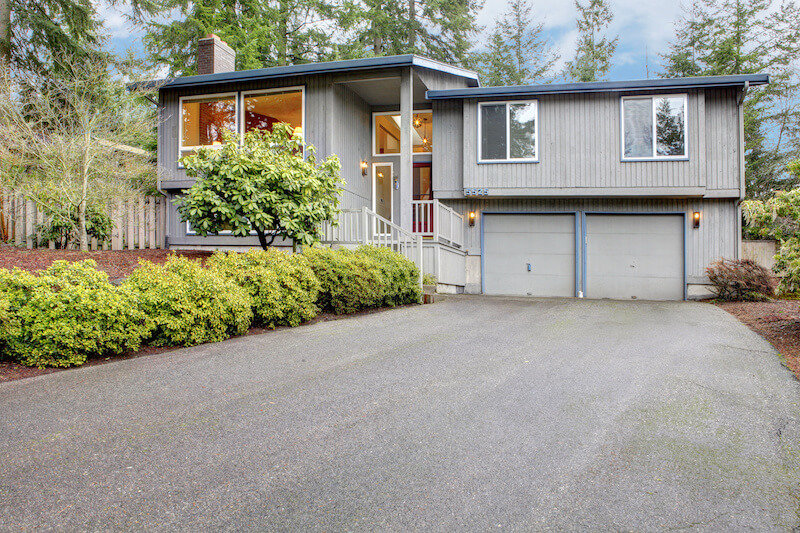Split-Level House Guide: 3 Common Traits of Bi-Level Houses
Posted by EdmontonRealEstate .ca on Thursday, March 17th, 2022 at 2:20pm.

Homebuyers looking to have ample space to enjoy designated offices, fitness rooms, crafting areas, or additional storage options will appreciate the open-air floor plans of homes with split-level architecture. Those who want to have a minimal footprint on land but plenty of room to move around should highly consider these homes.
Split-level homes offer a different interior layout than traditional homes, commonly featuring multiple storeys with distinct living quarters, basements, and attached garages. Read on to learn more about the common characteristics of split-level architecture, including the history, popular features, and design elements.
Table of Contents
What Defines a Split-Level House?
Split-level homes first emerged in the U.S. and Canada as a popular variant of ranch-style dwellings during the 1950s. However, they became more popular in the 1960s when tract housing communities cropped up in major cities and suburbs.
A split-level house differs from the layout of a traditional one because it has three or four floors connected by short flights of stairs. Sometimes these stairways lead to half-level floors that can make the home appear only two storeys overall.
Common Types of Split-Level Homes
There are several designs in split-level home architecture: side-split, back-split, standard split, and stacked split. Each style has unique features that make it distinctive and authentic to its name.
Side-Split Floor Plans
Side-split homes are excellent for those seeking privacy with bedrooms separated from the living room but don't require a full flight of stairs. The multiple levels are visible from the home's facade and feature a garage on one side with additional bedrooms above it. The living area is typically on the opposite side of the house, making it a great floor plan for those who like entertaining but don't wish to disturb other occupants.
Back-Split Architecture
Similar to a side-split home, back-split-level dwellings have multiple levels but have a different appearance from the outside. Back-split architecture can only be visually seen from the side of the house, with a single-story visible from the front.
Standard Split-Level Homes
Standard split-level homes have a large entryway leading to open living space at the ground level. From there, steps lead to the bottom levels, where there's often a den, garage, or game room. Other stairs lead to the middle level, where a dining room, kitchen, half-bath, and second living room are commonly present. Standard split-style floor plans occupy the third floor with full baths and several bedrooms.
Stacked Split-Level Design
A stacked split-level-style house often has four or even five floors and just as many flights of stairs connecting them. Like traditional split-level style homes, stacked splits feature an entrance at the ground level situated between the lower and middle-level storeys. Most of the bedrooms are above the garage.
Common Features of Split-Level Homes
 Several traits are present in the exterior and interior design of split-level homes. Generally, they feature:
Several traits are present in the exterior and interior design of split-level homes. Generally, they feature:
- Asymmetrical facades
- Low-pitched roofs
- Large living areas
- Multiple attics
- Integrated garages
- Double-hung windows
- Minimal adornments
- Natural materials
Here are some additional details about the common characteristics and features present in split-level homes that allow them to stand apart.
Minimalist Asymmetrical Facades
Split-level properties typically have asymmetrical façades with minimal decorative features. Essentially, the primary exterior architectural element that stands out is double-hung windows with at least one large picture window. Otherwise, the most notable aspects of the exterior are the front-facing garage and oversized front door.
Low-Pitched Roofing Systems
Like mid-century modern and ranch-style homes, most split-level properties have a low-pitched roofing installation. However, a few may have gabled or hipped roofing systems. Typically, the second storey of the dwelling is cantilevered atop the bottom level to boost interior square footage without increasing the home's footprint.
Open Floor Plans
Inspired by open-concept ranch homes, split-level dwellings follow the open-air concept to maximize square footage. The interiors have a breezy and spacious look and feel with gathering rooms and private nooks or cubbies for privacy and solitude. Many of these areas are divided by half staircases. Additional square footage in split-level homes can become a reality without making a larger footprint on the land.
Natural, Affordable Eco-Friendly Building Materials
One of the biggest appeals of split-level homes in their heyday was their affordability. Most of these abodes were constructed with affordable and sustainable materials that were readily available in the region of the development site. Common building materials for split-level homes are brick and masonry siding and walls, hardwood and bamboo flooring, built-in wood shelving and cabinetry, and other simple finishes.
Considering Investing in a Home with Unique Qualities?
Anyone who wants to have a spacious home offering privacy on a minimally sized lot will appreciate the perks of multiple levels present in split-style architecture. Even investors can monopolize a split-level home purchase for short-term rentals or create roommate-style rentals for a passive income stream.
Buyers and property investors surveying the residential real estate market should look at a few neighbourhoods with split-style homes. Whether buying their first property or boosting their investment portfolio, split-level homes are an excellent option.

