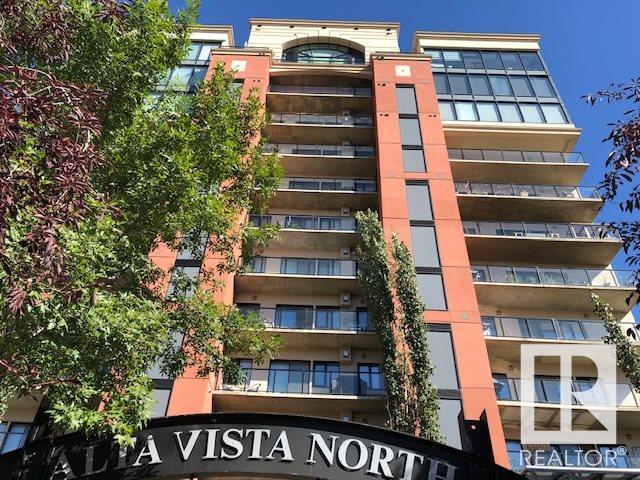Essential Information
- MLS® #E4331827
- Price$489,000
- Bedrooms2
- Full Baths2
- Square Footage1,498
- Acres0.00
- Year Built2005
- TypeCondo / Townhouse
- Sub-TypeApartment High Rise
- StylePenthouse
- Condo Fee876
Address
# 1206 10319 111 Street Northwest
Amenities
Ceiling 10 ft., Exercise Room, Laundry-In-Suite, No Animal Home, No Smoking Home, Party Room
Interior
- InteriorCarpet, Ceramic Tile, Hardwood
- HeatingForced Air-1
- BasementNo Basement, None
- Basement TypeNone
- FireplaceYes
- FireplacesGas, Fresh Air
- # of Stories1
Exterior
- ExteriorBrick, Stucco
- ConstructionConcrete
Room Dimensions
- Dining Room3.69 x 2.14
- Kitchen4.61 x 3.75
- Living Room5.66 x 4.89
- Master Bedroom3.42 x 3.39
- Bedroom 25.47 x 3.84
- Other Room 12.70 x 1.63
- Other Room 21.89 x 1.87
Community Information
- AreaEdmonton
- SubdivisionDowntown_EDMO
- CityEdmonton
- ProvinceAB
- Postal CodeT5A 0A2
Features
Ceiling 10 ft., Exercise Room, Laundry-In-Suite, No Animal Home, No Smoking Home, Party Room
Interior Features
Oven-Microwave, Refrigerator, Washer, Air Conditioning-Central, Dishwasher-Built-In, Dryer, Furniture Included, Hood Fan
Exterior Features
Flat Site, Golf Nearby, Landscaped, Private Setting, View City, View Downtown
















































