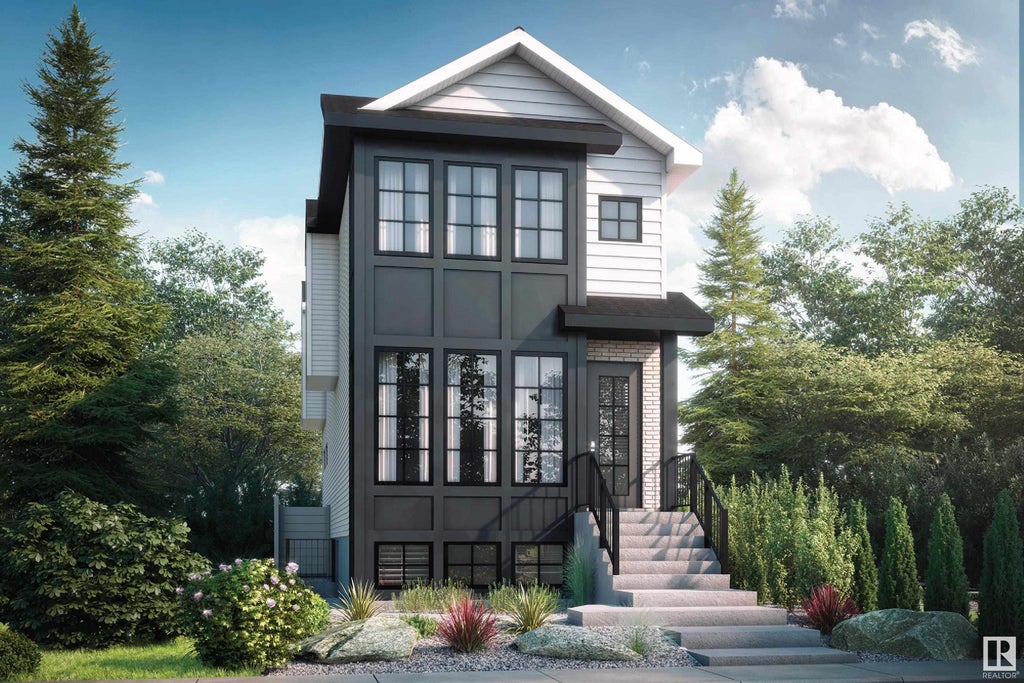17540 110 Street Nw Northwest, Chambery, Edmonton, T5X 0B7
- 4 Beds
- 3 Full Baths
- 2,501 SqFt
MLS® #E4383044
Single Family
Edmonton, AB
Stunner! You Will Not Be Disappointed When You Step Into This Beautiful 2500 Sq Ft 4 Bed 3.5 Bath Home In Family Friendly Chambery. This Home Has Incredible Features Such As Aggregate Driveway, A/c, Upgraded Kitchen With Gas Stove And Extra ...(more)
















