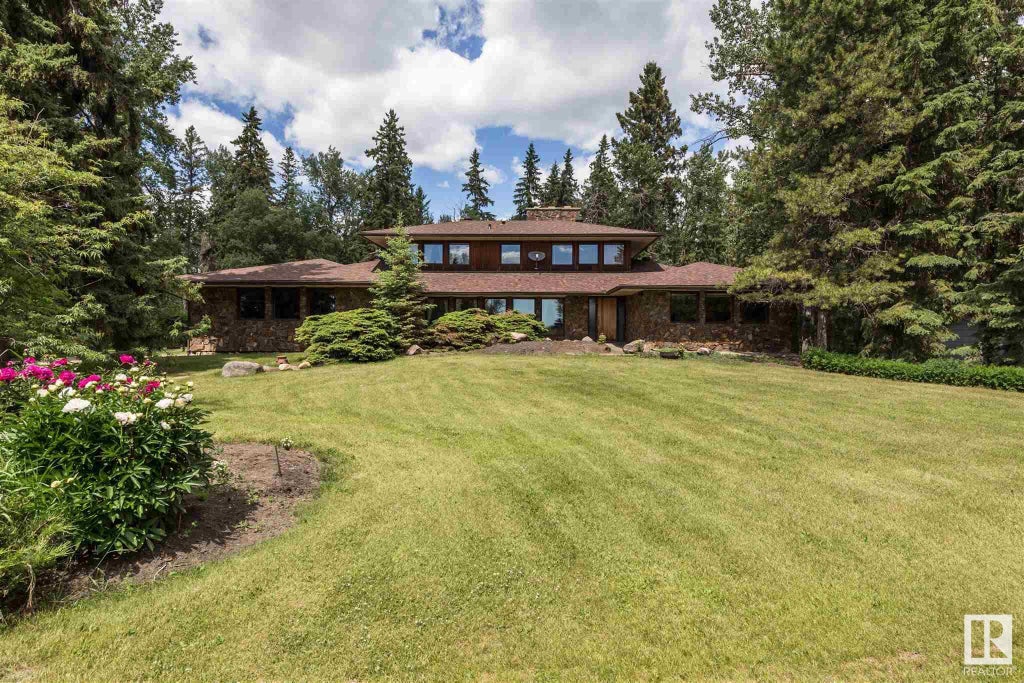4814 Knight Crescent Southwest, Keswick Area, Edmonton, T6W 5A2
- 7 Beds
- 5 Full Baths
- 5,166 SqFt
MLS® #E4383313
Single Family
Edmonton, AB
Stunning River Valley Views From This Net Zero 5165 Sq Ft Home. In One Of The Best “keswick On The River” Locations, This One-of-a-kind Home Has An Innovative “ground Heat Storage” System, In-floor Heated Triple Attached Garage, Sensor Acti ...(more)


































































































