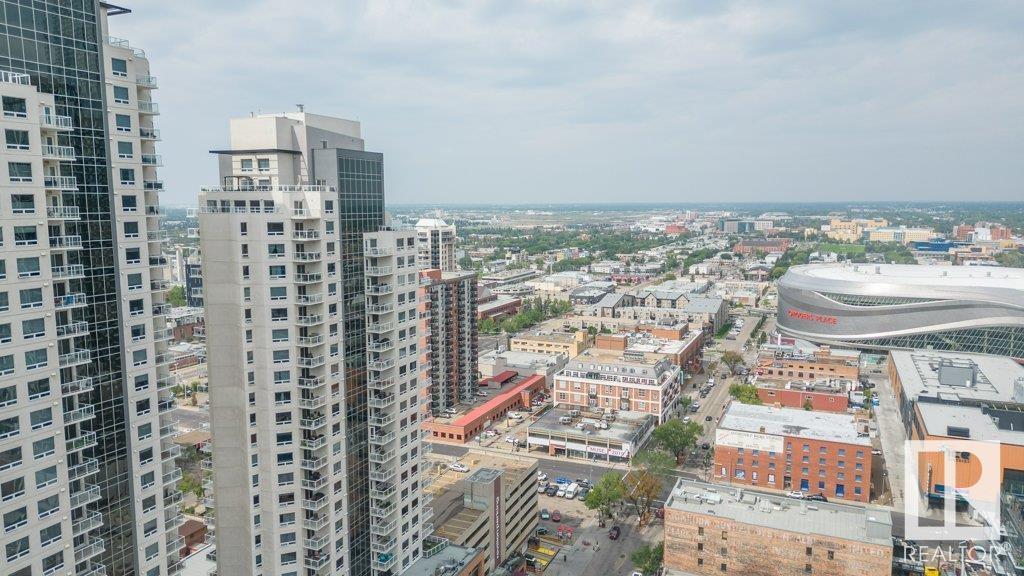Essential Information
- MLS® #E4353929
- Price$369,900
- Bedrooms2
- Full Baths2
- Square Footage864
- Acres0.00
- Lot SQFT10
- Year Built2014
- TypeCondo / Townhouse
- Sub-TypeApartment High Rise
- StyleSingle Level Apartment
- Condo Fee417
Address
# 2107 10226 104 Street Northwest
Amenities
Detectors Smoke, Hot Water Natural Gas, Intercom, Laundry-In-Suite, Secured Parking, Sprinkler System-Fire, Storage-In-Suite
Interior
- HeatingBaseboard, Hot Water
- BasementNone, No Basement
- Basement TypeNone
- # of Stories1
Interior Features
Dishwasher-Built-In, Microwave Hood Cover, Refrigerator, Stacked Washer/Dryer, Stove-Electric, Window Coverings
Exterior Features
Back Lane, Golf Nearby, Park/Reserve, Paved Lane, Playground Nearby
Community Information
- AreaEdmonton
- SubdivisionDowntown_EDMO
- CityEdmonton
- ProvinceAB
- Postal CodeT5J 0E9
Features
Detectors Smoke, Hot Water Natural Gas, Intercom, Laundry-In-Suite, Secured Parking, Sprinkler System-Fire, Storage-In-Suite
Interior
Laminate Flooring, Non-Ceramic Tile
Exterior
- ExteriorBrick, Stone, Stucco
- ConstructionConcrete






































































































