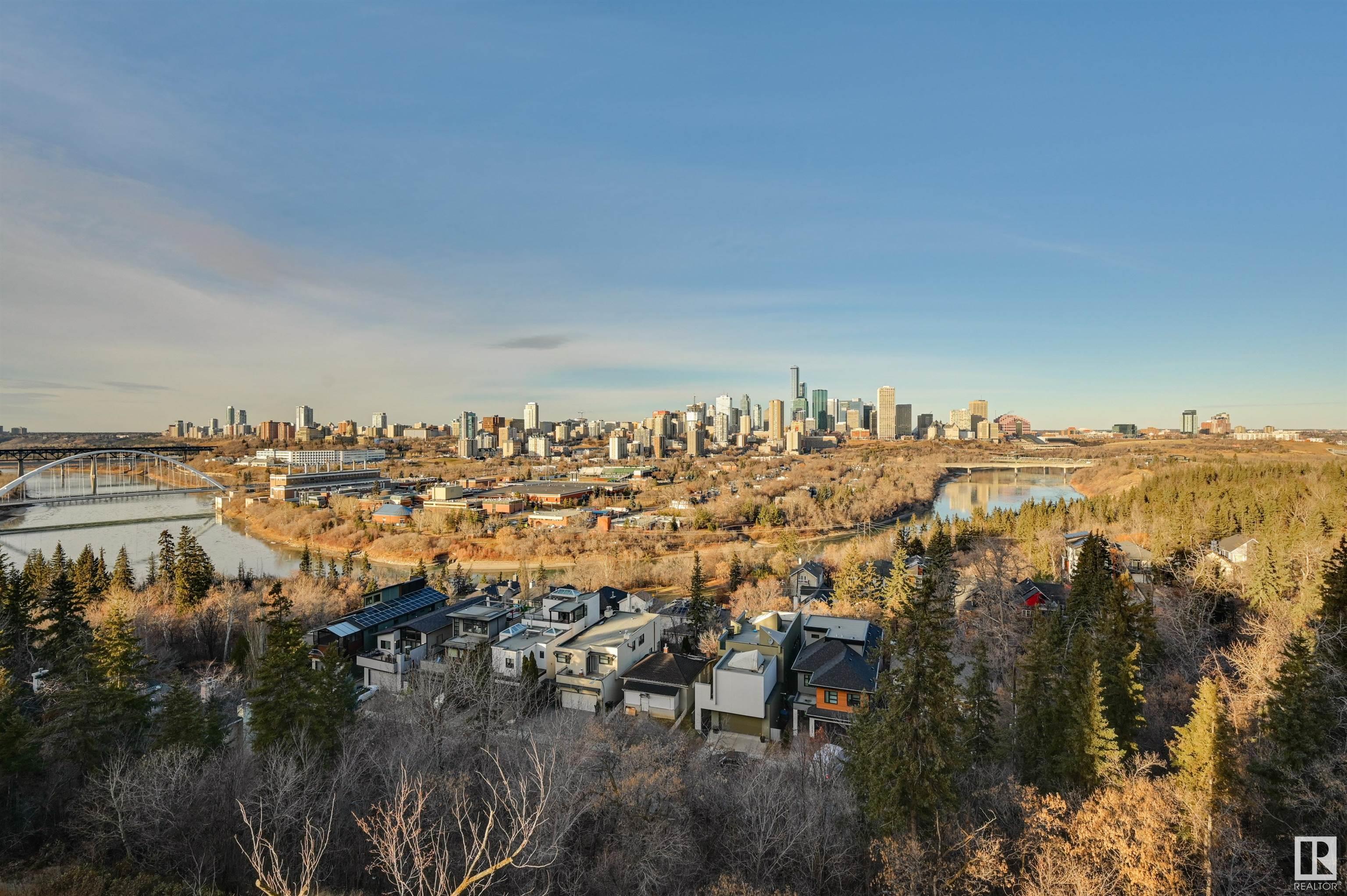Essential Information
- MLS® #E4366031
- Price$2,250,000
- Bedrooms3
- Full Baths3
- Half Baths1
- Square Footage2,772
- Acres0.00
- Year Built2004
- TypeCondo / Townhouse
- Sub-TypeApartment High Rise
- StyleSingle Level Apartment
- Condo Fee2152
Address
# 701 10035 Saskatchewan Drive Northwest
Amenities
Air Conditioner, Ceiling 9 ft., Deck, Exercise Room, Guest Suite, Laundry-In-Suite, Parking-Visitor, Secured Parking, Security Door, Storage-In-Suite, Storage-Locker Room, Concierge Service, Natural Gas BBQ Hookup
Interior
- HeatingHeat Pump
- BasementNone, No Basement
- Basement TypeNone
- FireplaceYes
- # of Stories1
Interior Features
Air Conditioning-Central, Dishwasher-Built-In, Dryer, Garburator, Hood Fan, Oven-Microwave, Refrigerator, Stove-Countertop Electric, Washer, Window Coverings, See Remarks, Oven Built-In-Two
Exterior
- ExteriorBrick, Stone
- ConstructionConcrete
Room Dimensions
- Den5.21x3.60
- Dining Room3.46x3.38
- Family Room5.10x4.53
- Kitchen4.42x3.78
- Living Room7.42x4.14
- Master Bedroom5.99x3.45
- Bedroom 25.00x3.43
- Bedroom 34.41x3.56
- Other Room 14.69x3.38
- Other Room 23.57x2.23
Community Information
- AreaEdmonton
- SubdivisionStrathcona
- CityEdmonton
- ProvinceAB
- Postal CodeT6E 4R4
Amenities
- Parking Spaces3
- ParkingUnderground
Features
Air Conditioner, Ceiling 9 ft., Deck, Exercise Room, Guest Suite, Laundry-In-Suite, Parking-Visitor, Secured Parking, Security Door, Storage-In-Suite, Storage-Locker Room, Concierge Service, Natural Gas BBQ Hookup
Interior
Carpet, Ceramic Tile, Engineered Wood
Fireplaces
Gas, Double Sided, Stone Facing
Exterior Features
Golf Nearby, Public Transportation, River Valley View, Shopping Nearby, View City, View Downtown
























































