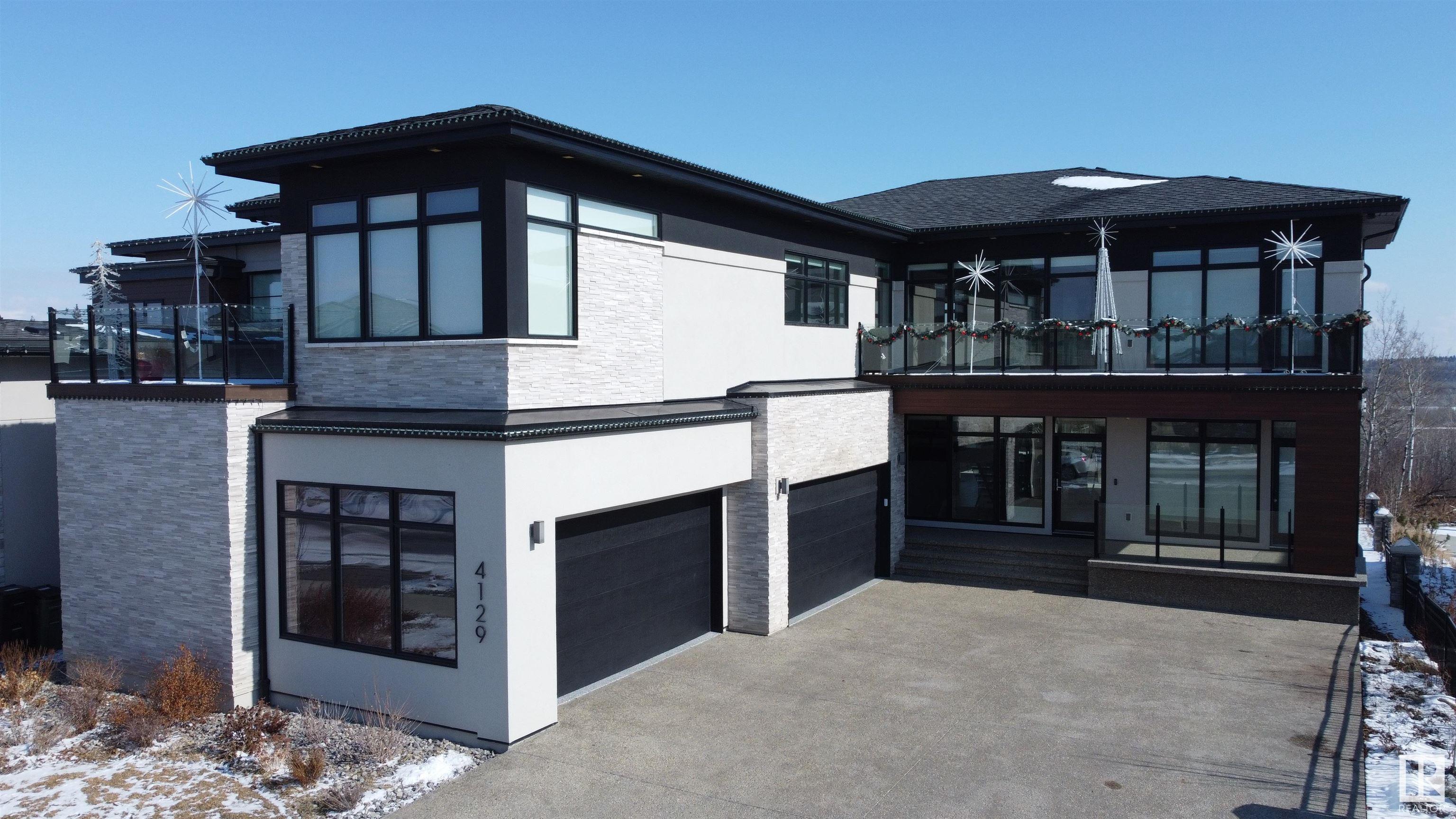Essential Information
- MLS® #E4372573
- Price$4,300,000
- Bedrooms6
- Full Baths5
- Half Baths2
- Square Footage4,687
- Acres0.25
- Lot SQFT1,001
- Year Built2011
- TypeSingle Family
- Style2 and Half Storey
Community Information
- AreaEdmonton
- SubdivisionWindsor Park_EDMO
- CityEdmonton
- ProvinceAB
- Postal CodeT6G 2A8
Amenities
- Parking Spaces6
- # of Garages3
Features
Vaulted Ceiling, Vinyl Windows, Vacuum System-Roughed-In, Infill Property, HRV System, Natural Gas BBQ Hookup, Air Conditioner, Bar, Barbecue-Built-In, Ceiling 10 ft., Deck, Gazebo, Hot Tub, Hot Water Instant, 9 ft. Basement Ceiling, Laundry-In-Suite, Patio, Programmable Thermostat, Walkout Basement, Wet Bar
Interior
- InteriorCarpet, Stone, See Remarks
- Has BasementYes
- BasementFull, Fully Finished, Walkout
- Basement TypeFull, Walkout
- FireplaceYes
- FireplacesGas, Stone Facing
- # of Stories4
Heating
Forced Air-2, In Floor Heat System
Exterior Features
Schools, Backs Onto Park/Trees, Corner, Hillside, Landscaped, No Back Lane, No Through Road, Private Setting, Ravine View, River Valley View, River View, Sloping Lot, Treed Lot, View City
Sub-Type
Residential Detached Single Family
Address
8602 Saskatchewan Drive Northwest
Amenities
Vaulted Ceiling, Vinyl Windows, Vacuum System-Roughed-In, Infill Property, HRV System, Natural Gas BBQ Hookup, Air Conditioner, Bar, Barbecue-Built-In, Ceiling 10 ft., Deck, Gazebo, Hot Tub, Hot Water Instant, 9 ft. Basement Ceiling, Laundry-In-Suite, Patio, Programmable Thermostat, Walkout Basement, Wet Bar
Parking
Over Sized, Triple Garage Attached
Interior Features
Hood Fan, Vacuum Systems, Oven-Built-In, Stove-Countertop Gas, Water Softener, Window Coverings, Wine/Beverage Cooler, Dryer-Two, Refrigerators-Two, Washers-Two, Dishwasher-Two, Oven Built-In-Two, Projector, Hot Tub, Air Conditioning-Central
Exterior
- ExteriorStucco
- Lot Description92'x129'
- ConstructionInsulated Concrete
Site Influence
Schools, Backs Onto Park/Trees, Corner, Hillside, Landscaped, No Back Lane, No Through Road, Private Setting, Ravine View, River Valley View, River View, Sloping Lot, Treed Lot, View City
Room Dimensions
- Dining Room2.27x4.86
- Family Room8.35x7.19
- Kitchen5.06x4.86
- Living Room4.66x4.36
- Master Bedroom6.08x4.88
- Bedroom 25.09x3.22
- Bedroom 34.78x3.96
- Bedroom 44.29x5.10
- Other Room 13.61x4.81
- Other Room 23.45x3.72
- Other Room 36.32x8.56
- Other Room 49.21x10.99
- Other Room 53.70x4.76
















































































