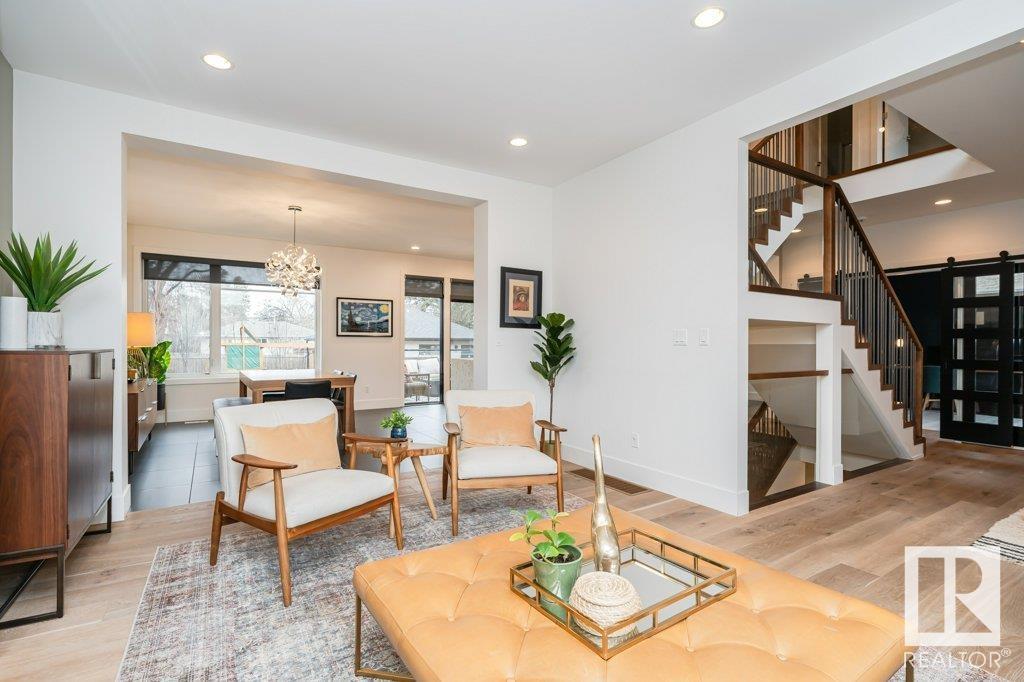11030 122 Street Northwest, Westmount, Edmonton, T5M 0B2
- 4 Beds
- 3 Full Baths
- 1,926 SqFt
MLS® #E4384806
Single Family
Edmonton, AB
Two Kitchens-custom Meticulously Designed & Built With Premium Quality Materials That W Attention To Detail In The Construction,finishes & The Use Of Select Highly Skilled Tradespeople.main/upper Floors Feature Walnut Flooring Sanded In Pla ...(more)











































































