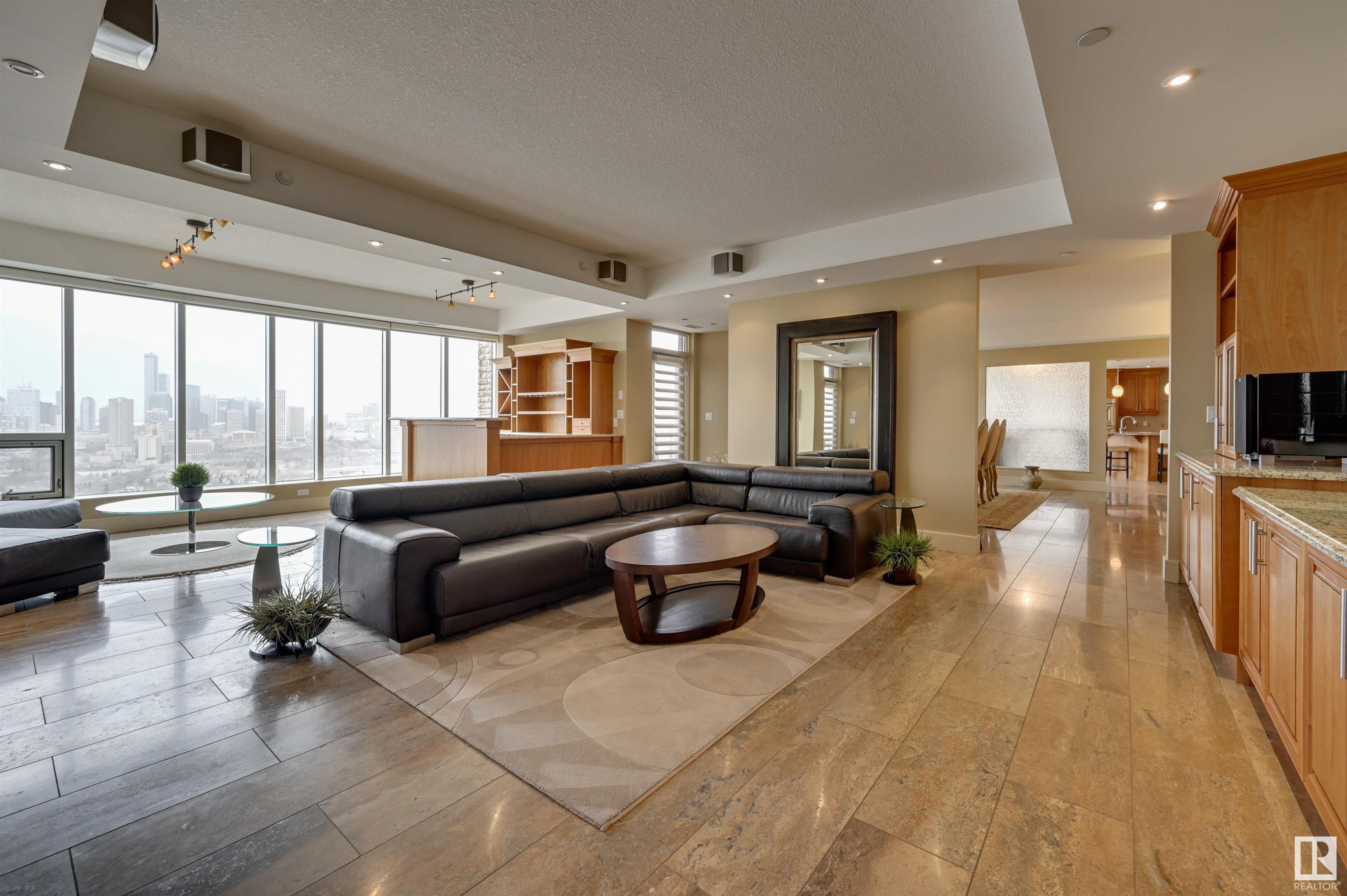Essential Information
- MLS® #E4382256
- Price$3,898,800
- Bedrooms3
- Full Baths4
- Half Baths1
- Square Footage4,107
- Acres0.00
- Year Built2004
- TypeCondo / Townhouse
- Sub-TypeApartment High Rise
- StyleSingle Level Apartment
- Condo Fee3402
Address
# 1900 10035 Saskatchewan Drive Northwest
Amenities
Air Conditioner, Ceiling 9 ft., Parking-Visitor, See Remarks, Storage Cage, Natural Gas BBQ Hookup, Exercise Room, Guest Suite, Patio, Secured Parking, Security Door, Storage-In-Suite, Storage-Locker Room, Wet Bar
Parking
Underground, Triple Garage Attached, See Remarks
Interior
Carpet, Ceramic Tile, Engineered Wood
Exterior
- ExteriorBrick
- ConstructionConcrete
Community Information
- AreaEdmonton
- SubdivisionStrathcona
- CityEdmonton
- ProvinceAB
- Postal CodeT6E 6A3
Amenities
- Parking Spaces5
- # of Garages3
Features
Air Conditioner, Ceiling 9 ft., Parking-Visitor, See Remarks, Storage Cage, Natural Gas BBQ Hookup, Exercise Room, Guest Suite, Patio, Secured Parking, Security Door, Storage-In-Suite, Storage-Locker Room, Wet Bar
Interior
- HeatingHeat Pump
- BasementNone, No Basement
- Basement TypeNone
- FireplaceYes
- FireplacesGas, Double Sided
- # of Stories1
Interior Features
Air Conditioning-Central, Dishwasher-Built-In, Dryer, Oven-Microwave, Refrigerator, Vacuum System Attachments, Washer, Window Coverings, Stove-Countertop Gas, Wine/Beverage Cooler, See Remarks, Oven Built-In-Two, Garburator
Exterior Features
Golf Nearby, Public Transportation, River Valley View, Shopping Nearby, View City, View Downtown




































































