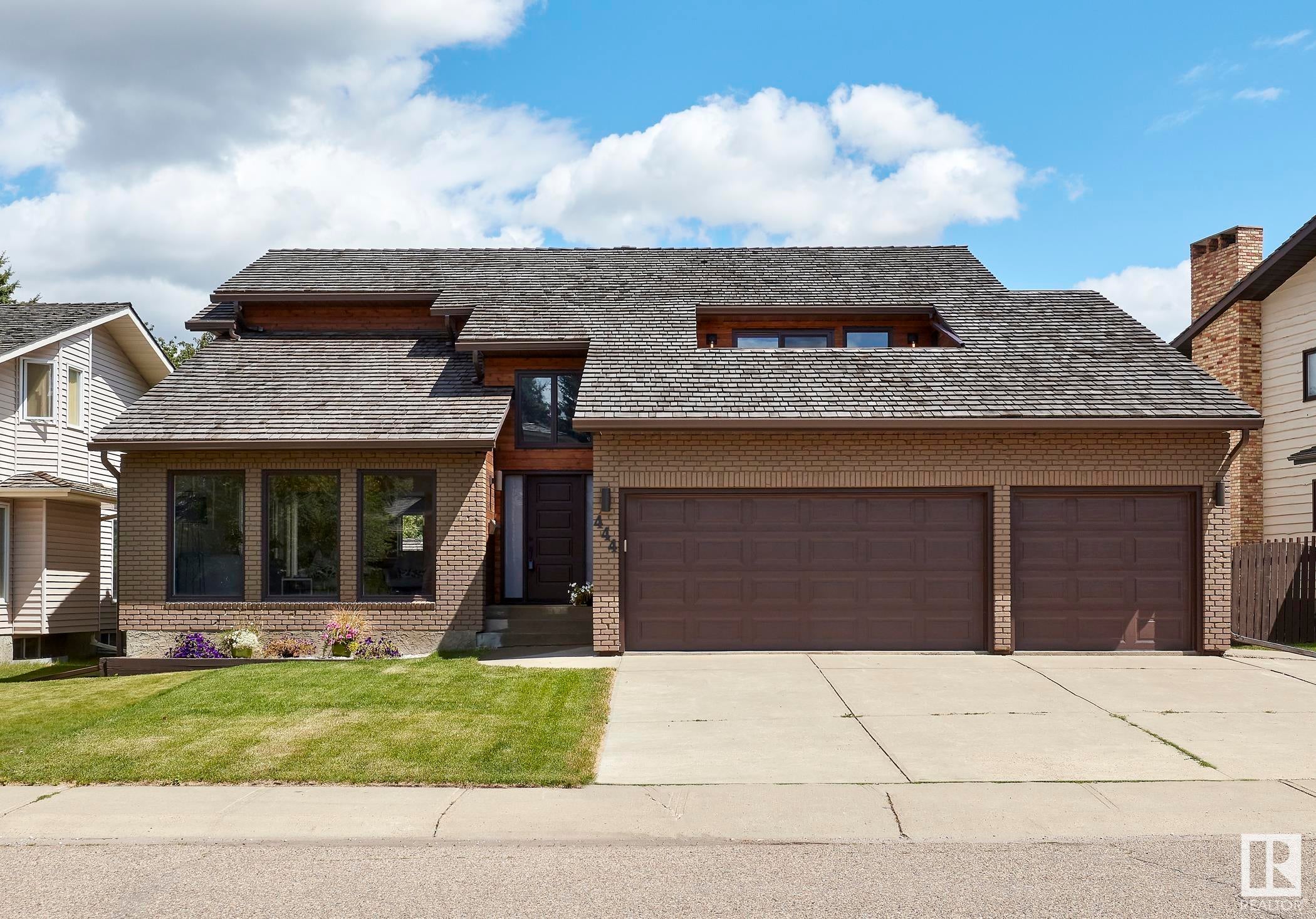Essential Information
- MLS® #E4384261
- Price$1,168,000
- Bedrooms3
- Full Baths3
- Half Baths1
- Square Footage2,872
- Acres0.17
- Lot SQFT685
- Year Built1985
- TypeSingle Family
- Style2 Storey
Community Information
- AddressNw
- AreaEdmonton
- SubdivisionRhatigan Ridge
- CityEdmonton
- ProvinceAB
- Postal CodeT6R 1C8
Amenities
Air Conditioner, Bar, Closet Organizers, No Animal Home, Vaulted Ceiling
Interior
- InteriorCarpet, Hardwood
- HeatingForced Air-1
- Has BasementYes
- BasementFull, Fully Finished
- Basement TypeFull
- # of Stories3
Exterior
- ExteriorVinyl, Brick, Wood
- ConstructionWood Frame
Sub-Type
Residential Detached Single Family
Amenities
- ParkingTriple Garage Attached
- # of Garages3
Features
Air Conditioner, Bar, Closet Organizers, No Animal Home, Vaulted Ceiling
Interior Features
Air Conditioning-Central, Dishwasher-Built-In, Dryer, Refrigerator, Storage Shed, Stove-Electric, Washer, Vacuum Systems, Water Softener, Wine/Beverage Cooler, Garburator
Exterior Features
Fenced, Playground Nearby, Flat Site, Public Transportation, Schools, Shopping Nearby
Room Dimensions
- Dining Room3.23 x 3.44
- Family Room5.32 x 5.45
- Kitchen3.23 x 3.67
- Living Room4.86 x 6.12
- Master Bedroom5.22 x 5.49
- Bedroom 23.87 x 4.15
- Bedroom 34.41 x 3.19
- Other Room 11.61 x 4.35
- Other Room 23.24 x 2.43
- Other Room 34.03 x 12.8
- Other Room 47.86 x 5.27















































