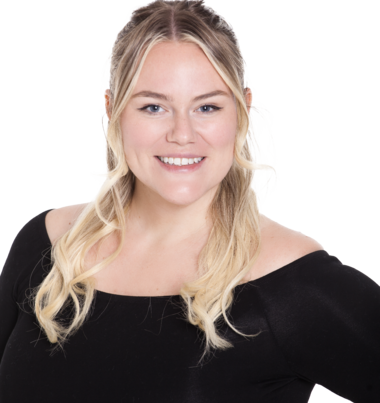Essential Information
- MLS® #E4383539
- Price$1,625,000
- Bedrooms5
- Full Baths3
- Half Baths2
- Square Footage3,486
- Acres0.15
- Lot SQFT603
- Year Built2019
- TypeSingle Family
- Style2 Storey
Community Information
- Address7706 Jasper Avenue Northwest
- AreaEdmonton
- SubdivisionCromdale
- CityEdmonton
- ProvinceAB
- Postal CodeT5H 3R8
Amenities
Infill Property, Air Conditioner, Ceiling 10 ft., Closet Organizers, Guest Suite, Tankless Hot Water, No Animal Home, No Smoking Home, Secured Parking, Walk-up Basement
Interior
- InteriorCeramic Tile, Engineered Wood
- Has BasementYes
- BasementWalk-up, Fully Finished, Full
- Basement TypeWalk-up, Full
- FireplaceYes
- FireplacesGas, Insert, Remote Control
- # of Stories3
Heating
Forced Air-2, In Floor Heat System
Exterior Features
Fenced, Flat Site, Golf Nearby, Park/Reserve, Playground Nearby, River Valley View, River View, Schools, Shopping Nearby, View Downtown
Room Dimensions
- Dining Room14.76x18.08
- Family Room22.93x17.42
- Kitchen15.81x13.45
- Living Room14.76x18.87
- Master Bedroom16.31x15.55
- Bedroom 210.86x13.29
- Bedroom 310.43x10.04
- Bedroom 410.37x12.14
- Other Room 110.76x12.30
Sub-Type
Residential Detached Single Family
Amenities
- Parking Spaces9
- ParkingTriple Garage Attached
- # of Garages3
Features
Infill Property, Air Conditioner, Ceiling 10 ft., Closet Organizers, Guest Suite, Tankless Hot Water, No Animal Home, No Smoking Home, Secured Parking, Walk-up Basement
Interior Features
Oven-Built-In, Stove-Countertop Gas, Stove-Electric, Vacuum Systems, Window Coverings, Wine/Beverage Cooler, Dryer-Two, Refrigerators-Two, Washers-Two, Dishwasher-Two, Air Conditioning-Central, Alarm/Security System, Garage Control, Garage Opener, Hood Fan
Exterior
- ExteriorHardie Board Siding
- ConstructionWood Frame

















































































